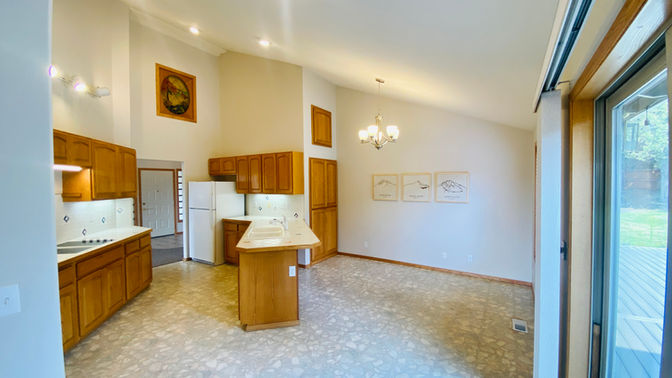NOW ACCEPTING Bookings For Live Stream STRATEGY SESSIONS

Branding
That
creates
referrals
The Real Broker
JOE NICKELSON
Real Estate Broker - Central Oregon
License ID: 201246354
Cell: 541-749-0183 (Call or Text)
Welcome Home
20911 Clearview CT
Bend, Oregon
$889,000
This meticulously maintained home is located in an established neighborhood at the end of a cul-de-sac, offering a sense of seclusion while still being close to town. The double-lot property provides a spacious and private setting.
Inside, the main living area features high vaulted ceilings and plenty of windows that fill the space with natural light, creating a welcoming atmosphere.
The large master bedroom includes a walk-in closet, a luxurious master bath with a steam shower, and exclusive access to the back deck, providing a tranquil retreat.
On the other side of the home, you'll find spacious second and third bedrooms, a well-appointed full bath, and a generously sized laundry room.
Step outside onto the expansive deck and enjoy the beautifully landscaped backyard. The home also boasts a spacious front porch, perfect for enjoying peaceful sunset evenings. Additionally, there is a heated three-car garage and an additional RV garage, providing ample storage and plenty of extra parking.
This move-in-ready home features a newer roof, water heater, west-side windows, and gutters.
Don't miss out on the chance to experience the undeniable charm and comfort of this home.
OPEN FLOOR PLAN - DOUBLE LOT - RV GARAGE - NEW LARGE COMPOSITE DECK DECK - HOT TUB READY - SIZABLE EXTRA STORAGE SHED
PROPERTY PICTURES


OPEN FLOOR PLAN
Large double lot
offers privacy or future investment opportunities

FACTS & FEATURES
-
Single-family residence
-
3 bedrooms
-
2 bathrooms
-
Large 1 acre double lot
-
Built 1993
-
Forced air
-
Central air
-
3 garage spaces
-
1 RV garage space
Interior Details
Bedrooms and bathrooms
-
Bedrooms: 3
-
Bathrooms: 2
-
Full bathrooms: 2
Basement
-
Basement: None
Flooring
-
Flooring: Carpet, Tile, Linoleum
Heating
-
Heating features: Forced Air, Natural Gas
Cooling
-
Cooling features: Central Air
Appliances
-
Appliances included: Cooktop, Dishwasher, Disposal, Dryer, Microwave, Oven, Range, Refrigerator, Washer, Water Heater
Interior Features
-
Interior Features: Open Floor plan, Shower, Jet Tub, Vaulted Ceiling(s), Walk-In Closet(s)
Other interior features
-
Common walls with other units/homes: No Common Wall
-
Total interior livable area: 2,192 sq
Property details
Parking
-
Total spaces: 8 plus
-
Parking Features: Asphalt, Driveway, Garage Door Opener
-
Garage spaces: 3
-
RV Garage 1
-
Has uncovered spaces: Yes
Property
-
Levels: One
-
Stories: 1
-
Fencing: Fenced
Lot
-
Lot size: 1.03 Acres
-
Lot Features: Landscaped, Sprinkler Timer(s), Sprinkle, Privacy
Other property information
-
Additional structures included: Shed(s)
-
Parcel Number: 181215BD00907
-
Subdivision: Clear View Estates
-
Zoning Description: Residential
-
Special conditions: Standard
Construction details
Type and style
-
Home type: Single Family
-
Architectural style: Ranch
-
Property sub Type: Single Family Residence
Material information
-
Construction materials: Frame
-
Foundation: Stem wall
-
Roof: Composite
Condition
-
New construction: No
-
Year built: 1993
Utilities / Green Energy Details
Utility
-
Sewer information: Septic Tank; Standard Leach Field
-
Water information: Backflow Domestic; Public
Community and Neighborhood Details
Security
-
Security features: Smoke Detector(s)
-
Security system
Location
-
Region: Bend
-
Subdivision: Clear View Estates
HOA and financial details
-
Has HOA: No
Other financial information
-
Annual tax amount: $6,157.18
Other facts
-
Listing Terms: Cash, Conventional, FHA, VA Loan
-
Road surface type: Paved


























